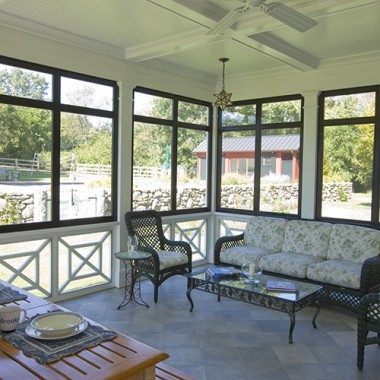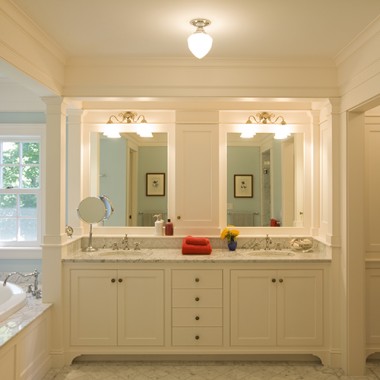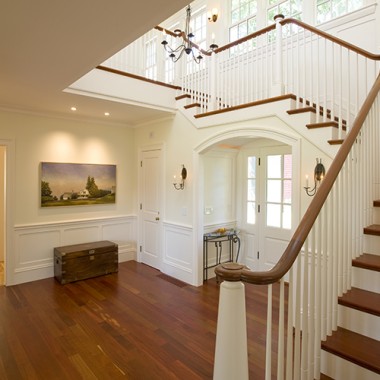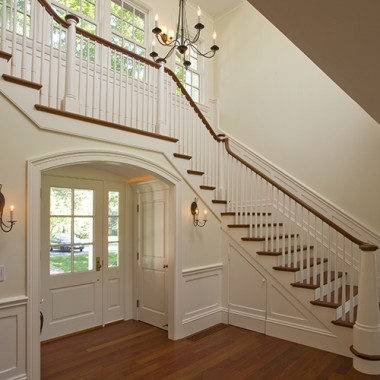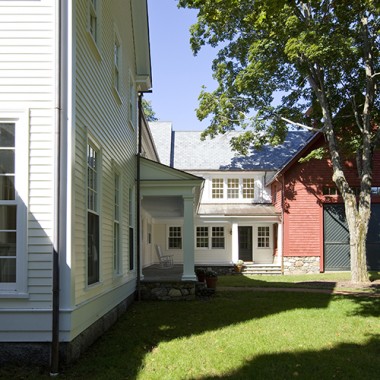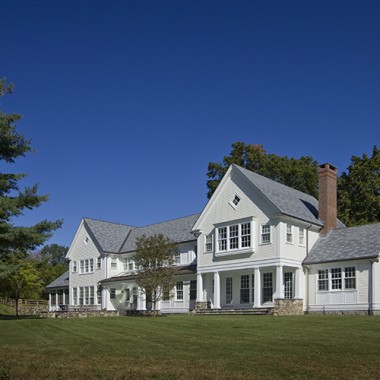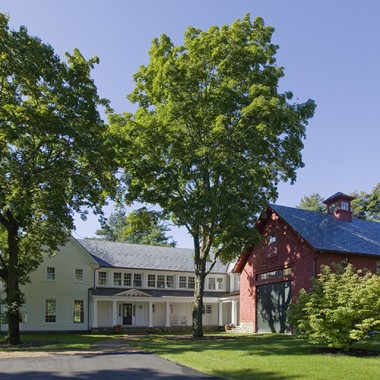New construction classic country house set in a pastoral setting. Primary 1st floor spaces are located along the back side to take advantage of sun and spectacular views. A grand stair hall and main entry anchors the center of the house, and a window-lined 2nd floor hall wraps the inner section of the “L” shaped plan. A two story barn-like 3-bay garage with upper play room terminates the plan at one end, and a one story office and screen porch punctuate two ends of the main house.
- HOME
- PROJECTS
- New In-Town Colonial
- New Modern Farmhouse
- In-Town Renovated Victorian
- New Arts & Crafts Home
- New House with Twin Gables
- New Nashawtuc Shingle Style Home
- Formal Expanded Family Home
- New Hillside Shingle Style House
- Shingle Style Home and Carriage House by the River
- Royal Barry Wills Cape Renovation and Addition
- Renovated Ranch
- New Space for a Family – Kitchen, Dining & Mudroom
- New Country House
- Farm House Renovation and Additions
- Carriage House Garage with Office Above
- Vacation Home by the Sea
- GALLERY
- BEFORE & AFTER
- ABOUT
- CONTACT

